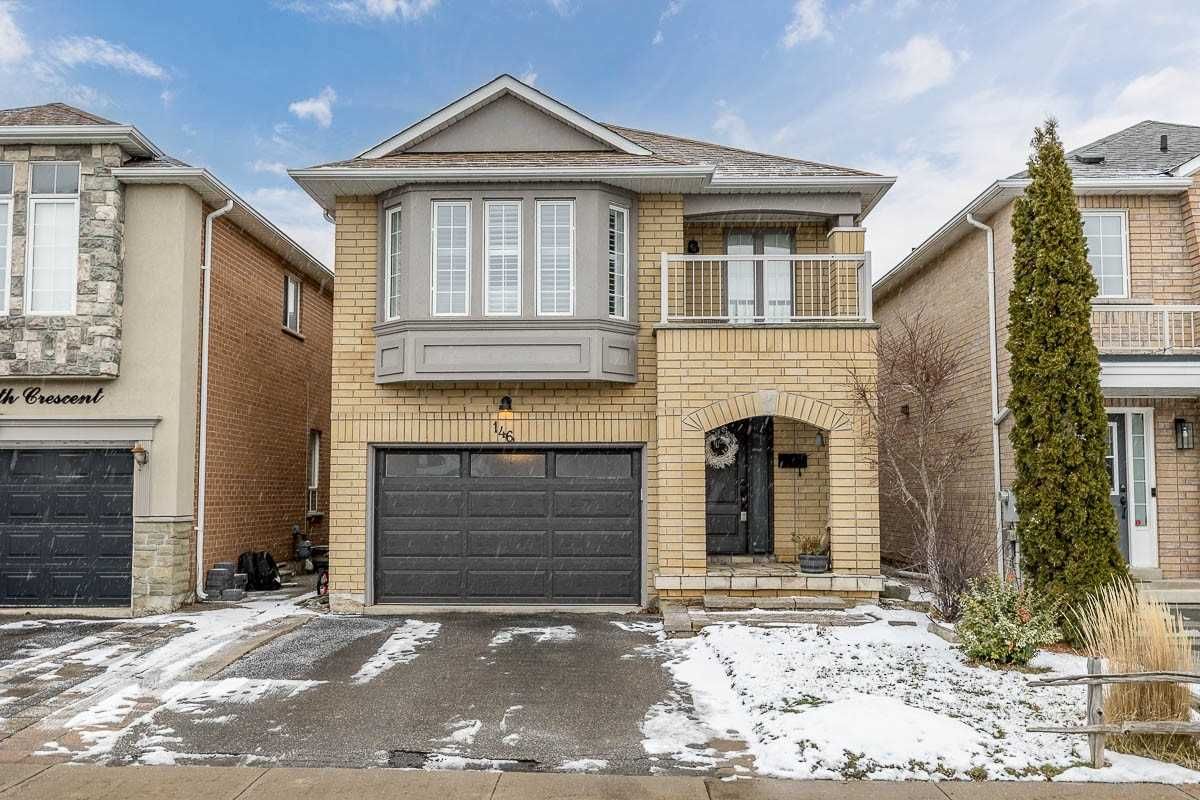$1,299,999
$*,***,***
4-Bed
4-Bath
2000-2500 Sq. ft
Listed on 1/27/23
Listed by RE/MAX HALLMARK CHAY REALTY, BROKERAGE
Gorgeous 4 Bedroom, 3.5 Bath All Brick Home With Incredible Highway Access Only Steps From All Your Daily Amenities. As You Step Through The Foyer You Are Welcomed Into The Formal Living Room Which Seamlessly Leads To The Bright Open Eat-In Kitchen With Garden Door Walkout That Overlooks The Generously Sized Family Room With A Cozy Gas Fireplace. Upstairs The Massive Primary Suite Boasts An Ample Walk-In Closet And Recently Redone Primary Ensuite With Freestanding Soaker Tub And Glass Walk-In Shower. Three Additional Generous Sized Bedrooms Including A Secondary Primary Suite Adjacent To The Main Four-Piece Bath With Walk-In Closet And Walkout To A Private Balcony. The Fully Finished Basement Has A Large Rec Room, Tonnes Of Storage Spaces, Three-Piece Bath And A Kitchenette. This Is A Great Extension To The Already Large Floorplan But Could Easily Be Used As An In-Law Suite. The Backyard Features A Stone Patio For Fair-Weather Entertaining With Green Space For The Kids And Pets.
N5881742
Detached, 2-Storey
2000-2500
7+2
4
4
1
Attached
2
16-30
Central Air
Finished
Y
N
Brick
Forced Air
Y
$5,022.00 (2022)
98.00x30.00 (Feet)
